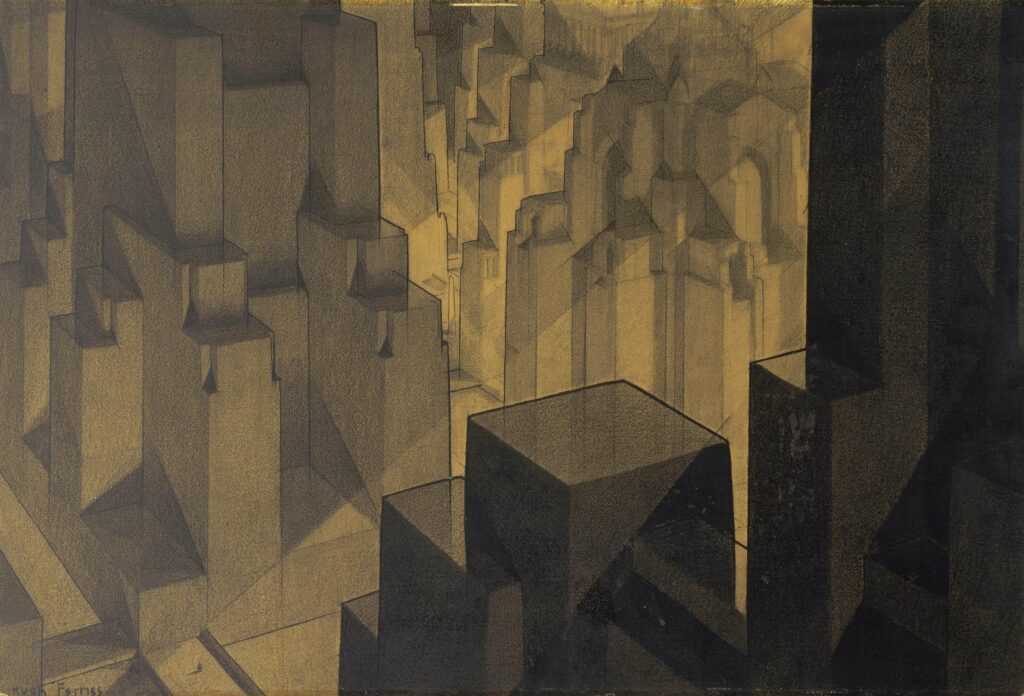Hugh Ferriss

In 1916 a series of laws came into force in the city of New York called the Zoning Ordinance, the first of its kind in America, which regulated building use, area and height of new buildings. It also described maximum heights and setback limits as well as defining the physical qualities of different zones, such as residential and industrial, within the city. In 1922 Hugh Ferriss was commissioned by the skyscraper architect Harvey Wiley Corbett to create a series of drawings that explored how these laws impacted on the formal massing of tall buildings. These became known as The Four Stages or Evolution of the Set-back Building, laying out the formal principles for a new kind of skyscraper. Ferriss had trained as an architect in Washington before coming to New York to work as a delineator for Cass Gilbert and then independent practice. By 1920 he had developed his atmospheric style of drawing buildings within a night-time cityscape that proved attractive to many architects seeking to influence their clients and public opinion, and his work began to be published in newspapers and magazines. In 1929 he published an influential book called The Metropolis of Tomorrow, and this two point aerial perspective that looks into the ravines of the city’s upper realm belongs to a series called Buildings in the Modeling that appeared in it. It presents an image of how tall buildings could be shaped, or modelled, in order to retain the maximum mass and rentable volume while complying with the Zoning Ordinance. Ferris used a soft conté crayon to depict the ensemble of crystalline towers, which are defined by the soft chiaroscuro of an artificially lit landscape. The play of shadow and light across the surfaces reveals solid but seemingly translucent masses. For Ferriss and his clients, the dense metropolis was the future for modern humanity, and he used his skill to envision the power and beauty, as well as the psychological impact, of the new giant order of the city.
This text is excerpted from Drawing Architecture (Phaidon, 2018) by Helen Thomas, which brings together over 250 drawings, with short narratives for each one about the circumstances in which they were made, the techniques used to produce them, and the realities that they were depicting.
