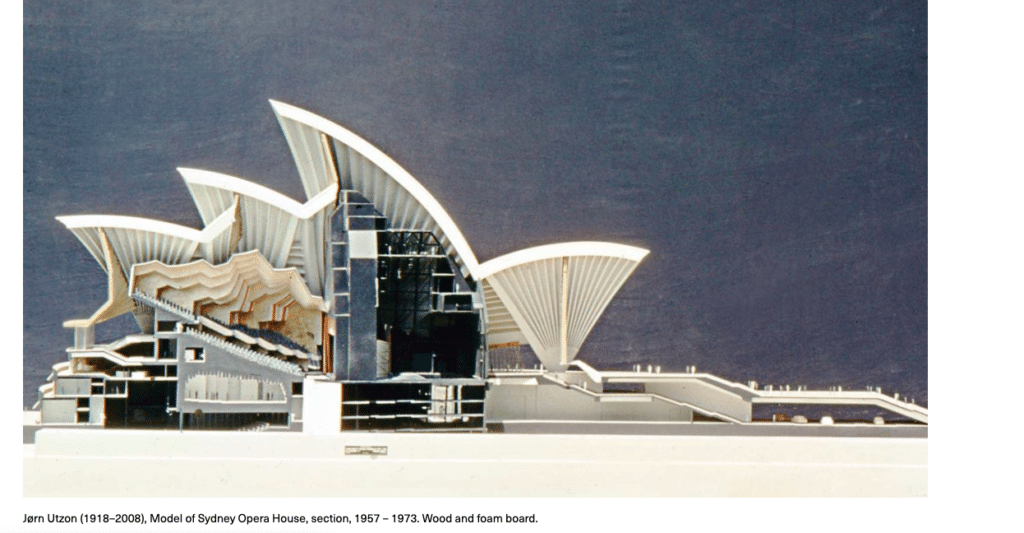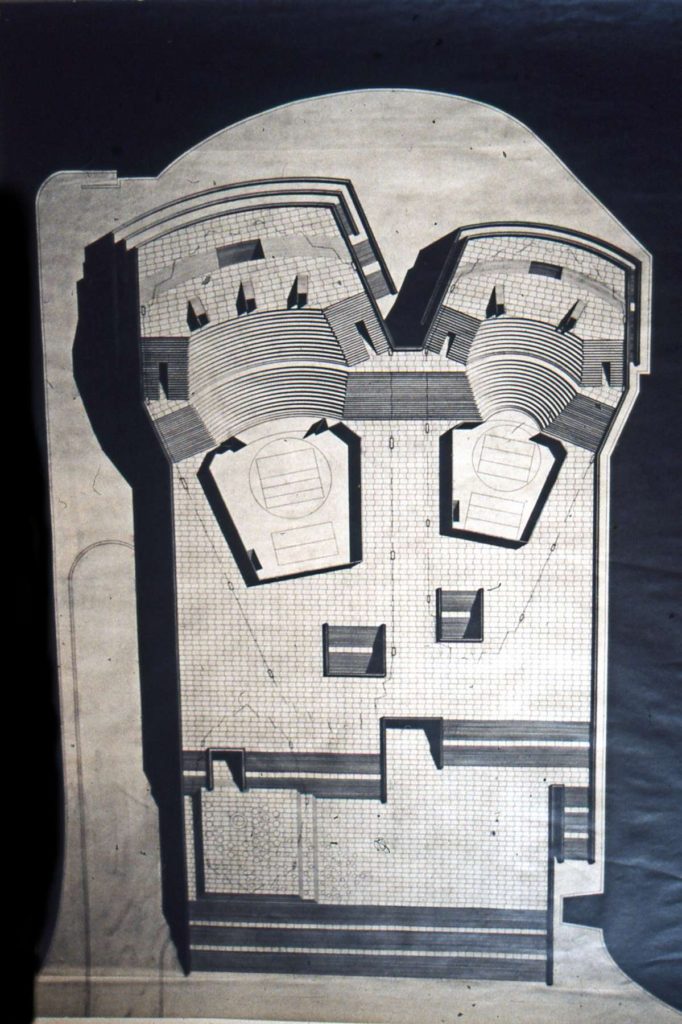Jørn Utzon

I had been working from late 1956 to 1957 with Vilhelm Wohlert on the schemes of Louisiana and the summerhouse for Niels Bohr, and suddenly there was no more work. Wohlert, who knew all my weaknesses (he had been my teacher in my fifth year at school) advised me to look for a job concerning housing projects, for as he said, I couldn’t possibly make a living designing museums.
A couple of months passed before my girlfriend, who was an interior architect and worked in a big office, heard that Jørn Utzon was looking for somebody to work for a short time on a town plan competition for Berlin. It was said that one should avoid this, as Utzon was completely mad and impossible to live with. It sounded just the thing for me, so I telephoned and was told to come on January 2, 1958 to meet him in Helsingborg. I was a bit overwhelmed to find myself sitting in front of the creator of the Sydney Opera House, and as I spoke my words came falling over each other. I didn’t think I’d last very long in the position.
When I started there were only three fully employed architects at the office: Per Iversen, Knud Lautrup-Larsen and Aage Hartvig Petersen – plus Ole Rafn who came now and then – but after Jørn presented the Red Book in Sydney our numbers quickly grew. Many came without warning and waited ‘on the steps’ until ‘the master’ arrived. One said that if there was no other work for him he could always fill the master’s pipe, and was very disappointed when I told him Jørn didn’t smoke.
English soon became the in-office language due to all the different nationalities. There was no official organisational structure, no titles or grades. It was natural that those who had most experience in a given matter directed it, and accordingly Knud, and later Poul Schoubo, were the natural leaders in the general work of project development, leaving the rest of us free to jump from one matter to another.
Except for some illustration drawings, such as those for Zodiac, which after some consideration were allowed to be drawn in ink using Graphos pens; and site plans, which were occasionally started with sugar cubes (these lost some of their whiteness after a while and were never used in coffee or tea), everything was drawn in pencil on manifold paper. This paper came in long rolls and was cut into usable lengths using the fine-toothed Japanese saws Jørn had brought home from his travels. This you did by sitting on the floor, taking off your shoes, blocking the roll with your feet and sawing by pulling the saw towards you, instead of pushing as with a normal saw. Once more, an occasion for Jørn to tell a story about tools, handicraft and culture.
The pencils were the then-common mechanical pencils with 2mm leads, which were sharpened on a sandpaper block attached to a wooden board. This had its place in a deep ashtray or tobacco tin far away from draught or blowing, as graphite dust on the drawings could ruin many hours’ work. The pencils were sharpened constantly. The thickness and the precision of the line had to be respected. We normally used three thicknesses: fine (0.25 mm), medium (0.35 mm) and thick (0.5 mm), with exceptionally thick lines being formed of several combined lines: two for contour, plus infill. Jørn recalled that during his time in Stockholm they’d used five different thicknesses.
1H leads were mostly used, though this could vary according to the humidity of the air. Oktay Nayman, who was positioned for a long time in the same room as Helge Hjertholm, tells how Helge would open the window each morning to determine whether it was F, 1H or maybe 2H that should be used. The very thin paper could surprise a newcomer, who had to learn all about the angle of the pencil on the paper, how much pressure to apply, rotation of the pencil as the line progressed, etc. The slightest scratch and it would have to be binned. I recall Jørn asking a new assistant if he would care to see the office’s most important equipment. When the newcomer, with Christmas candles in his eyes, answered yes, Jørn took him by the arm and led him to one of the many big waste-paper baskets, which were placed in all the rooms, and said: ‘We can’t work without this one.’
The drawing tables were wooden boards on trestles. The surface was covered with moistened heavy paper fixed along the edges with tape. It couldn’t be allowed to wrinkle as it dried. The manifold paper and underlays were all fastened with flat three-pointed drawing pins.
We all had Kühlmann drawing machines. With bigger, more time-consuming drawings only the working field was exposed, the rest being covered by two to four paper sheets in order to avoid smearing or dirt, and it was all covered over at the slightest pause. I clearly remember the time I spent working on the big shaded drawing of the podium with the pavement. It was executed with great devotion over a precise underlay drawing. The same pencil lead was used for the whole thing: contours, steps, cladding and shadows (where the blackening absolutely could not warp the paper, as this would produce white reflections in printing).

To understand the geometry of the shells’ construction it is better to look at the separate shells with plan, section and elevation, instead of studying the presentation drawing with the four shells assembled.The parabolic shells were drawn and studied through many successive sections in all directions, and it could be difficult at first to understand the form on this basis. We refreshed our school lessons by cutting through models of cylinders and cones in order to find circles, ellipses, parabolas and hyperbolas. Jørn took us on long tours of the ship yard near our model workshop, which were very significant for our understanding of how to work with very big and double-curved forms. We saw there the drawings with the various sections, profiles of frames etc. We saw the big room, the floor with its coordinate system of closely-spaced holes, where the profiles were delineated with pegs and the frames then formed. In the dry-dock we could walk at different heights and distances alongside the hulk being built and feel the connection between drawing and form.
We used ship templates when working on parabolic geometry, as well as long acrylic bars with a square section of approximately 4mm. These were placed along the coordinates by the ‘cows’ – long lead plumbs each with a little beak to keep the bar in place, and we could then with our remaining fingers draw the curve.
For spherical geometry we acquired a set of road engineering templates, but for designing the big construction drawings we used very long rod compasses. The circle’s centre was inevitably found beyond your own table, so you had to use your neighbour’s, and he had no right to move it. When Raphael Moneo arrived and started to help with these now-famous drawings, our collaboration worked out wonderfully. Our tables were placed at a right angle to each other with a passage between them, so we could easily borrow centres on each other’s tables and coordinate the tracing of circles. But the passage between us gave access to the kitchen and the lunch room, so there was often some debate as to whether drawing should take precedent over coffee.
Johan Fogh recalls that there were no brochures or magazines during his time at the office, but that Jørn now and then exhibited books with photos from all over the world. This is so well described that I can only add that it corresponds completely with my own experience. There was a sample of the Swedish BYG, and as I recall a NEUFERT hidden away somewhere, but otherwise no directly professional books, though one or two on Le Corbusier might appear in the office on occasion. They’d be placed next to books on Picasso, showing variations on a theme. Or Leger’s paintings showing several superimposed layers, which were a frequent source of inspiration.
We who were there at the beginning bought, strongly encouraged by Jørn, the two volume edition of On Growth and Form by D’Arcy W. Thompson, which I don’t think any of us read cover-to-cover. However, on a trip through the forest one day, after the spherical geometry and the diagonal pattern for the tiles had been established, Jørn stopped at a fern and asked to borrow my knife. He gathered the leaves with his left hand and cut the plant horizontally below, and the section revealed a precise composition of spirals. To be with Jørn was to learn to see and understand connections. Back in the office I placed some sketch paper over a drawing I was preparing for a meeting with the engineers in London – the tile cladding going over several shell panels – and when the joints were traced from one panel to the next, they formed a pattern as a double spiral.
Jørn’s observations of what he found in nature were many times simply a proof for the value of his ideas.
